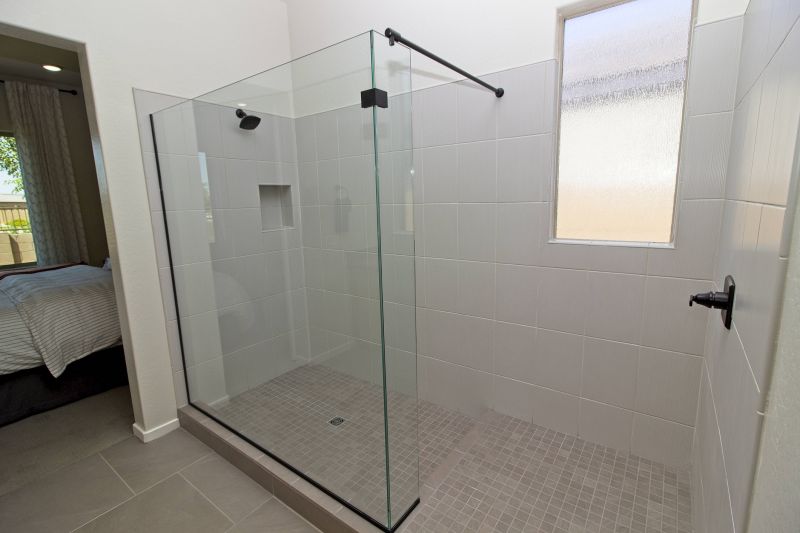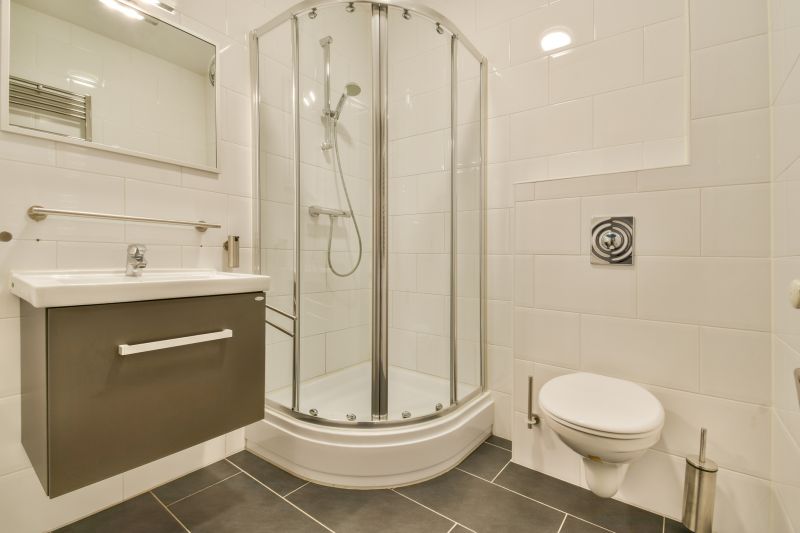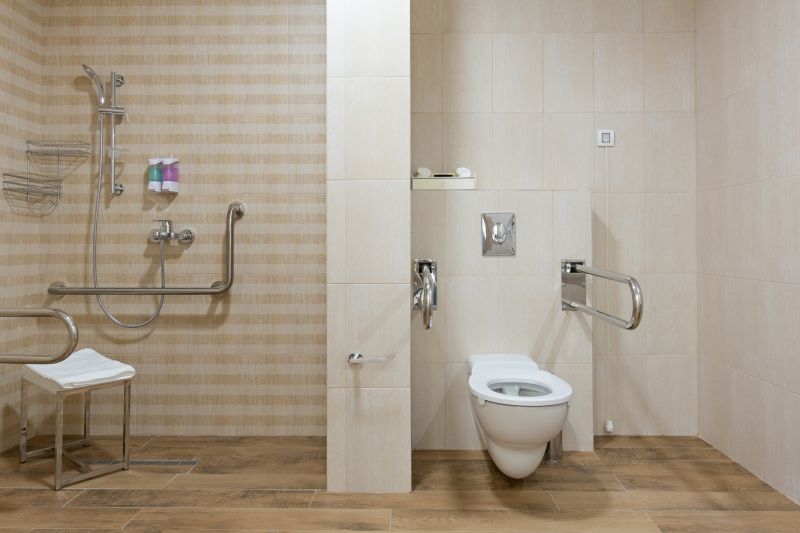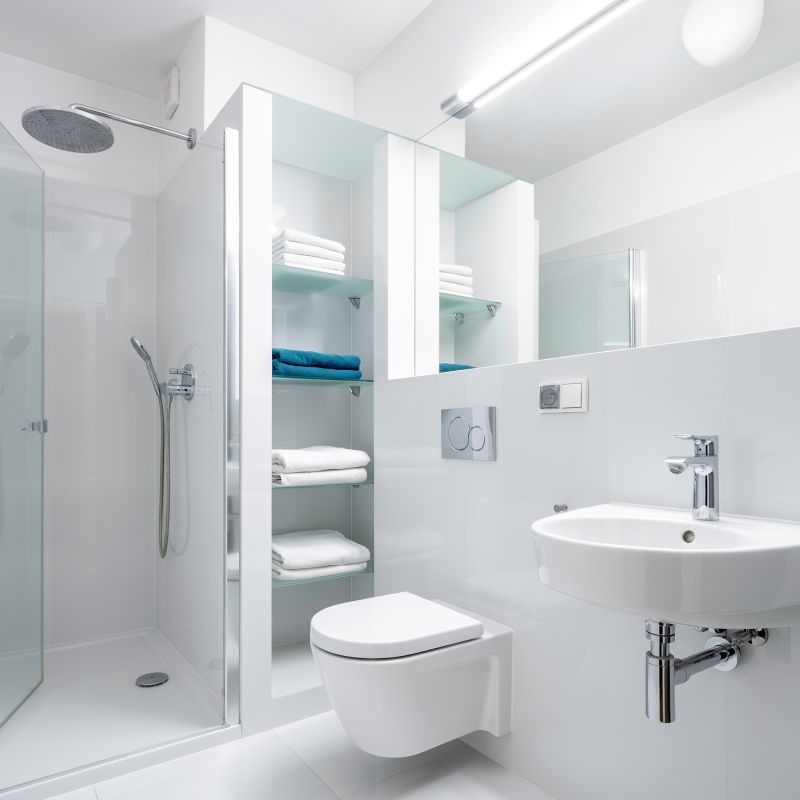Optimized Shower Configurations for Tiny Bathrooms
Corner showers utilize typically unused space in a bathroom corner, freeing up more room for other fixtures. They are available in various shapes including quadrant, neo-angle, and curved designs, which can suit different aesthetic preferences and space constraints.
Walk-in showers offer an open, barrier-free design that can make small bathrooms appear larger. They often feature glass enclosures and minimal framing, providing a sleek look while maintaining ease of access.

Efficient use of space with compact shower stalls and glass doors.

Corner showers with curved glass enclosures maximize corner space.

Open, accessible walk-in showers with minimal framing.

Sliding doors and built-in niches optimize small shower areas.
| Layout Type | Advantages |
|---|---|
| Corner Shower | Utilizes corner space, saves room, versatile shapes. |
| Walk-In Shower | Creates an open feel, accessible, easy to clean. |
| Neo-Angle Shower | Fits into tight spaces, stylish design. |
| Glass Enclosed Shower | Enhances light flow, modern appearance. |
| Shower with Built-in Niche | Provides storage without clutter. |
| Sliding Door Shower | Saves space, prevents door swing issues. |
| Curved Shower Stall | Maximizes interior space, smooth aesthetics. |
| Compact Shower Enclosure | Ideal for very small bathrooms, space-efficient. |
Choosing the right shower layout for a small bathroom depends on the specific space available and the desired style. Corner showers are popular for their ability to fit into tight spaces while offering a variety of shapes to suit different bathroom configurations. Walk-in showers, with their open designs and minimal framing, can make a small bathroom appear larger and more inviting. Incorporating glass enclosures not only enhances the visual sense of space but also allows natural light to flow freely, creating a bright and airy atmosphere.
In addition to layout considerations, functional elements such as built-in shelves or niches can optimize storage without occupying additional space. Sliding doors or bi-fold enclosures are highly recommended for small bathrooms to prevent swinging doors from obstructing movement. Material choices, like clear glass and light-colored tiles, further contribute to a sense of openness and cleanliness. Thoughtful integration of these design features can transform a compact bathroom into a highly functional and visually appealing space.
Innovative ideas such as multi-functional shower panels, compact fixtures, and space-saving accessories can enhance the usability of small shower areas. Proper planning and selection of layout options ensure that small bathrooms do not compromise on comfort or style. With the right approach, small bathroom shower layouts can be both practical and aesthetically pleasing, providing a refreshing retreat despite limited space.







